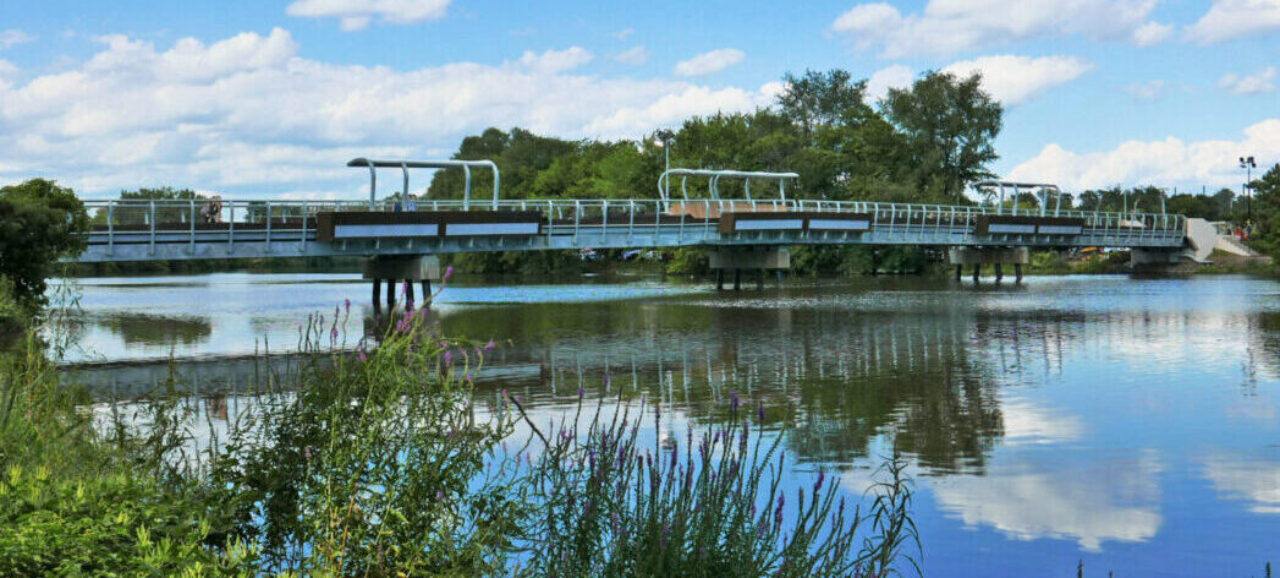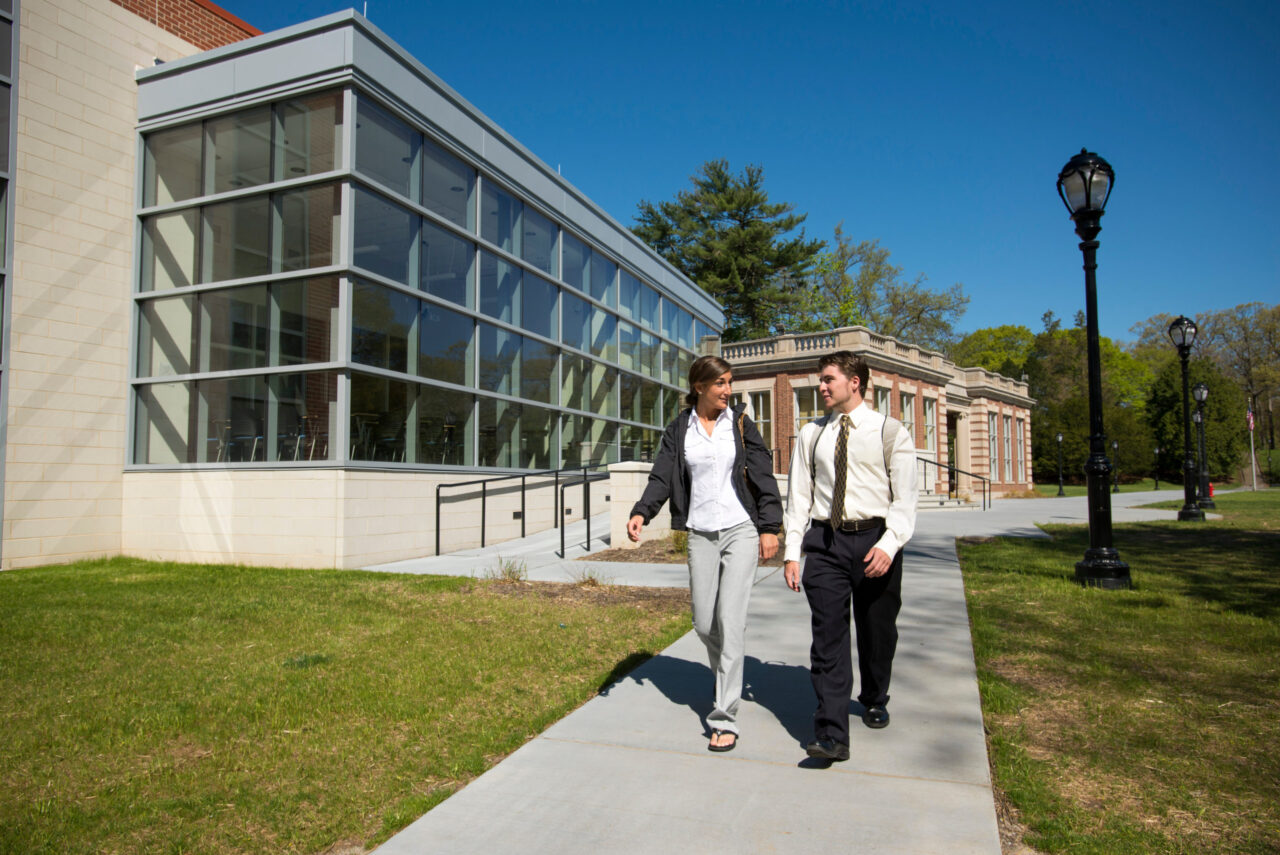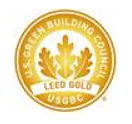Facilities and Operations

The Facilities/Operations subcommittee of Fairleigh Dickinson University’s Sustainability Task Force will follow sustainable operational policies and practices that focus on social, economic and environmental systems that are integrated into the educational and scholarly activities of the university. We will concentrate on determining each of FDU’s individual campus needs concerning sustainable operational policies and practices including
- Energy and emissions;
- Material procurement and Waste;
- Water Conservation;
- Indoor cleaning and maintenance;
- Grounds maintenance and storm water management; and
- Transportation and move toward a more sustainable development plan leading directly to individual and institutional action
Working Group Membership:
Heidi Fichtenbaum, Senior Project Manager Facilities & Auxiliary Services
Julia Wagner, Director of the Metro Writing Studio, Metropolitan Campus
Kiron Sharma, Professor of Computer Science, Florham Campus
FDU Spirit Bridge on Metropolitan campus
As a central piece of the landscape architect’s larger landscape master plan for FDU, the bridge helps restore the historic river landscape, promote public awareness, and raise application and retention rates. It will become increasingly vital–and visible–as FDU grows. The Spirit Bridge doesn’t just connect the campus; it connects FDU’s past, present, and future.
Spanning 200 feet across the Hackensack River, the densely planted garden path replaces a crumbling concrete-and-chain link walkway to connect FDU’s split campuses. Viridian Landscape Studio designed the bridge to reflect and restore the native ecosystem. It affirms the University’s commitment to stewardship of the river and embodies the ongoing transformation of their campus into a sustainable eco-park for increasing landscape resiliency and human wellbeing. With generous shaded seating areas, outlooks for birdwatching or enjoying river views, and lush native plantings, the new bridge is more than a passage; it’s a destination.
The landscape architect led a team of designers and engineers to create the new footbridge, which reuses existing piers to save on cost and resources. To maximize the plantable area within challenging height and width limitations, a lightweight soil matrix and hanging planters for added vegetation outside the railing were used. Materials were chosen for their lightness, durability, and sustainability, including recycled teak decking sourced from an elephant conservation program in Myanmar. Plants were selected for their year-round visual appeal, their suitability to our custom soils and the bridge microclimate, and their ability to restore the ecosystem by attracting native birds, insects, and turtles.
The tiered landscape feels like an extension of the river banks, with creek sedge and other ground covers, colorful bush honeysuckle shrubs, and small trees like Tiger Eyes sumac, whose sculptural branches complement the bridge’s form. By showcasing beautiful native plants, the footbridge is changing perception on campus of what a “sustainable landscape” can be. It’s also changing the campus culture. Historically, The popular bridge quickly became a signature feature of the campus that has increased pedestrian activity and given the school a bold new space that enriches the student experience. It’s inspiring of new sense of place and a new sense of pride.


FDU’s Monninger Center on the Florham campus was certified LEED Gold
The Monninger Center represents the commitment of FDU to create an innovative library and learning center that is both a hub of student life and a demonstration of institutional values of sustainability, transparency, reverence for history, and engagement with new technology. The new building integrates existing historic buildings and current library structures through the creation of a circulation concourse that links the east and west sections of the campus. Technology-rich environments ranging from smart classrooms to intimate group learning settings, traditional library stacks to a lecture hall, allow for a variety of teaching and learning experiences. The project gives visibility and transparency, both from within and outside, to this rich offering. This is an educational and social program, and the building has quickly become a much-used center of the campus experience.
FDU saw the Center as a model for a new kind of library, one in which multi-media and learning experiences could be featured and encouraged. Since sustainability and environmental impact are significant in the international University’s mission, the highlighting of sustainable features, including certification at the LEED Gold level, was an important goal. The University’s Environmental Club was a participant in the building design process, allowing for direct student engagement. In addition to interaction with students, the fundraising and community outreach for the project emphasized its environmental agenda and helped generate excitement and commitment to the project.
The overall approach of the building was to preserve and reuse existing building resources, to build an energy-efficient, naturally lit, healthy interior. Both the Town and the University community felt a great connection to the original McKim Mead and White designed buildings and the Olmsted designed estate which forms the nucleus of the campus. Great care and stewardship were exerted with these resources. The South facing orientation and clerestory allow the new structure to take advantage of active and passive solar strategies and controlled daylight. The design incorporates local and recycled materials, stormwater management and conservation features, high-efficiency mechanical and lighting systems, and low-emitting durable interior furnishings and finishes. The project takes advantage of a transit-friendly campus located in the most populous state in the nation.